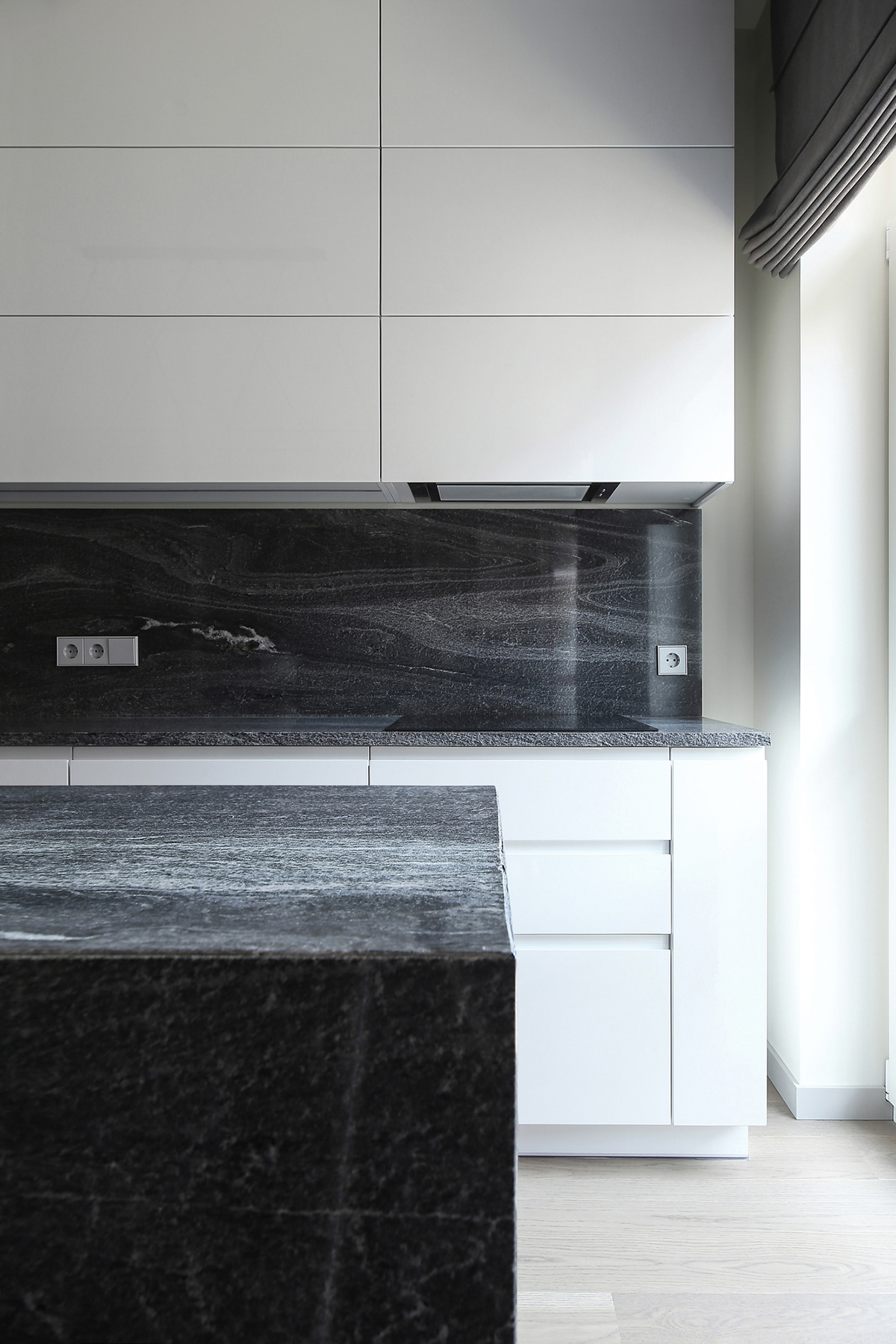
Flat 03
Interior design: Gintarė Manikė
Location: Vilnius, Lithuania
Project year: 2018
Photography: Ramūnas Manikas
The interior space was designed to be aesthetic and integral. The focus was on functionality and usability. So, the mix of soft greyish colours, dark wood and an accent of the apartment – a green wall – were chosen for good reason. The latter is balanced in terms of colours and texture with black marble and several black lamps. Stone texture has also been used in bathroom, where the grey relief design contrasts with white marble tiles. A small amount of space was sought to visually enlarge: the bedroom bathroom doors are ceiling-high; they are visible but not prominent. Colours of the bedroom space are soothing; the wall is enlivened by the play of wood planks and sophisticated black lamps. This pretty small flat was designed as a compactly ordered space to accommodate all the things needed. The vibrant green of the wall contrasts with the rich colour scheme and, together, blends seamlessly into the overall interior.






















Thanks for your time!
www.manikasmanike.lt
www.manikasmanike.lt

